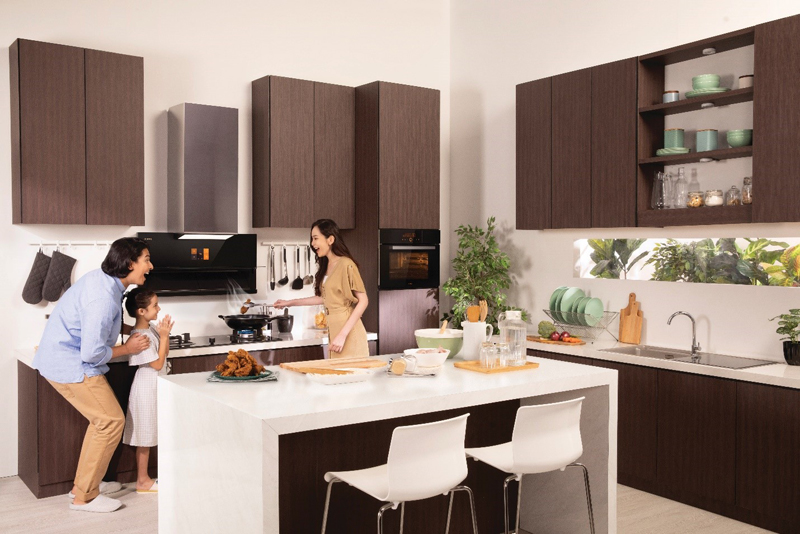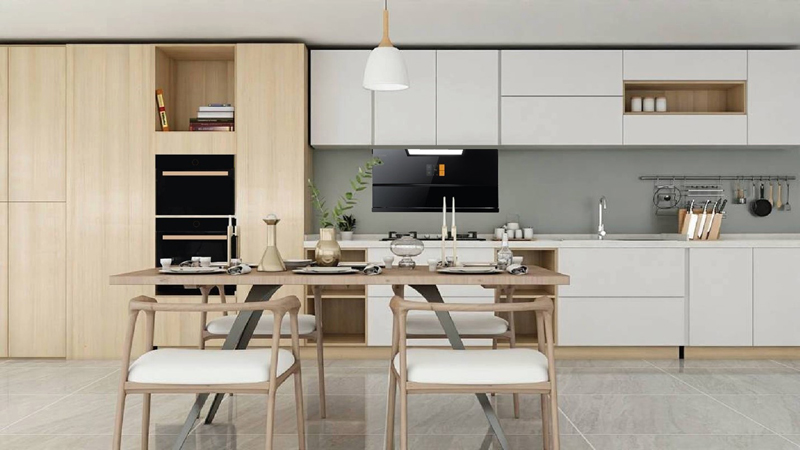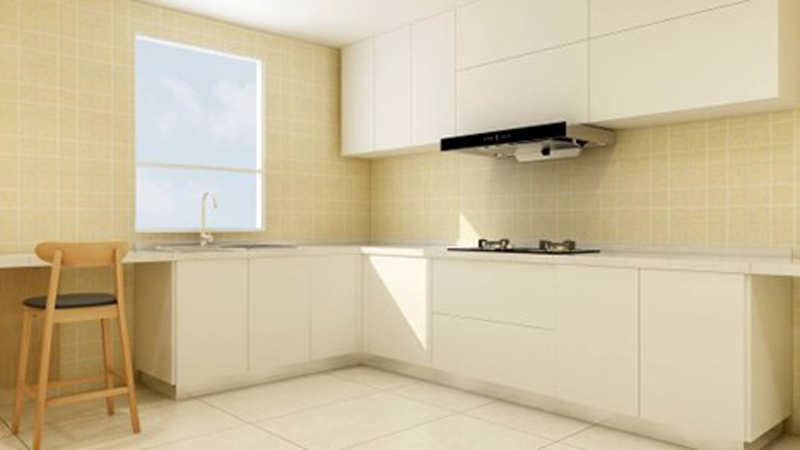
Optimal appliances positions and space measurements is crucial to build an ideal kitchen that will maximize appliance efficiency and productivity while cooking.
Our kitchen work area is made up of three main areas – cleaning/ washing area, food preparation area and meal cooking area.
Firstly, understanding the whole cooking process will help give you an idea on how to plan and design the best layout for your own kitchen. Before coming up with any design decision, we should take some factors such as personal preference and individual needs into consideration.

Here are a few types of kitchen layouts you can take into consideration:
Set up various functional areas, and it's now time for the kitchen appliances to be in place. Following a reasonable kitchen workflow and allocating appropriate installation locations for embedded kitchen appliances will make cooking more efficient and the cooking process more convenient!

What kitchen appliances might be included in each functional area?
Washing Area: Dishwasher
Operations Area: Microwave
Cooking Area: Range hood, gas hob, oven, steam oven
Apart from the washing and operations areas, the cooking area tends to be the most crowded.
In the cooking area, built-in gas hob should be installed in countertop with the best weight-bearing capacity. The range hood should be installed above the hob and can be enclosed in wall cabinets or left exposed, depending on the homeowner's preference. The lower section of the cabinet beneath the gas hob can accommodate an oven, or steam oven, with a choice of one of these two.
Tips: As you go higher in tall cabinets and middle cabinets, their weight-bearing capacity decreases. Ensure that the cabinets where built-in oven and steam oven installed have a weight-bearing capacity of at least 60kg.
With efficient work in place, it is now time to fine-tune the comfort of certain cabinet kitchen appliances through detailed design. After all, to make the kitchen more comfortable to use, there should be standards for the sizes and dimensions of various hardware designs.

At this point, we need to use a concept - ergonomics, which is essentially making the usage of various functional areas in the kitchen as natural as possible for the human body's form, in order to minimize fatigue during cooking.
According to ergonomics, we have summarized the following significant design dimensions as reference points:
Base cabinets for washing and cooking areas: If the countertop in the washing area is too low, it will require bending over while washing dishes, and if the countertop in the cooking area is too high, it will cause shoulder strain while cooking. Unconsciously, these factors add a lot of burden to the cook. It is recommended to customize the height based on the user's height, with the following formula: Cooking area height = (height ÷ 2) cm, washing area height = (height ÷ 2 + 5) cm, to maintain a height difference of about 5 cm between the two functional areas.
Wall Cabinets: Wall cabinets do not need to accommodate appliances. To avoid head collisions, the depth is generally between 30cm - 45cm. In terms of height, if the wall cabinet is too low, it is easy for taller individuals to bump their heads, and if it is too high, it will be inconvenient for shorter individuals to access and use, reducing its utility. Therefore, the height of wall cabinets should be determined based on the user's height. For example, for users around 160cm in height, the bottom of the wall cabinet should be at 50cm - 60cm from the countertop for comfortable use.
From setting up functional areas to arranging the positions of kitchen appliances, and even down to every inch in the design, kitchen renovation involves a lot of knowledge. When designing kitchen spaces, we need to be discerning and critical in our approach. We hope that everyone can create a great kitchen that saves time and energy while enhancing the quality of cooking life.